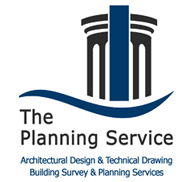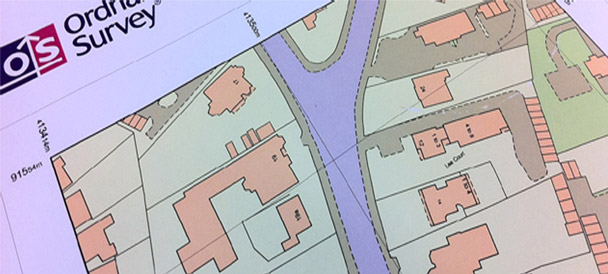


Our Process…
.......... Feasibility Study
.......... Design
.......... Planning Application
.......... Building Regulations
.......... Schedule of Works
Initial Feasibility Consultation
The planning service offers you a free initial consultation, within a 30 mile radius of our base, to discuss your requirements.We can assess the potential for your property, considering design, layout, style, construction, adding value, build budgets, and also discuss the legal requirements such as planning permission, building regulations and the Party Wall Act 1996.
Following our initial consultation we will then provide a no obligation fixed-fee proposal for the level of service you wish us to provide.
Full Feasibility Study
An in-depth Feasibility Study enables us to fully explore your ideas and proposals in relation to potential costs, practicalities and considerations specific to your planning application. We will survey your current home or plot and its surroundings to assess the viability of your plans and also highlight any potential restrictions or additional costs you may not have anticipated.
As part of this study we will investigate the planning history of your site and attend a pre-planning meeting with your Local Authority at no extra cost. We will produce a report with our findings and recommendations.
We have found through experience that providing this service to our clients helps them to have clear expectations of feasibility and costs at an early stage and avoids unexpected delays in the planning process.
Although this service is not free, the cost of the Full Feasibility Study will be deducted from any further works, should you choose to appoint us.
You can also appoint us for a consultation on a property you are considering to purchase and with access to Ordnance Surveys entire library of digital maps, we can produce feasibility site plans for any UK site.

Office, 135 North Lane
Clanfield, nr Waterlooville
Hampshire PO8 0RL
| Home | | About Us | | FAQ’s | | Contact Us | | Privacy | | Terms & Conditions |
| Our Services | | Feasibility Study | | Design | | Planning Application | | Building Regulations | | Schedule of Works |
© The Planning Service. All rights reserved. E&EO
______________________________________________________________________________________________________________________________________________________
Call us now on (023) 92 597364 for a Free Initial Feasibility Consultation and Quotation...
The Planning Service provides residential Architectural Services in the following fields:
Surveys |
Planning Applications |
Reports |
Other Services |
The Planning Service can provide Architectural Services and Technical Drawings for Planning Applications and Building Regulations in the following areas:
Clanfield, Waterlooville, Purbrook, Havant, Widley, Bedhampton, Hayling Island, Rowlands Castle, Leigh Park, West Leigh, Emsworth, Cowplain, Catherington, Lovedean, Horndean, Southbourne, Westbourne, Bosham, Chichester, Cosham, Drayton, Portsmouth, Southsea, Denmead, Wickham, Bishops Waltham, Fareham, Eastleigh, Whiteley, Hedge End, Boitley, Titchfield, Stubbington, East Meon, Petersfield, Liss, Hawkley, Burition, Froxfield, Liphook, Milland, Rogate, Steep, Sheet, South Harting, Greatham, Bordon, Alton, Four Marks, Bentley, Headley, Farnham, Aldershot, Fleet, Hook, Basingstoke, Farnborough, Haslemere, Godalming, Guildford, Midhurst, Alresford, Winchester and other locations in Hampshire, West Sussex and Surrey.