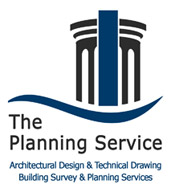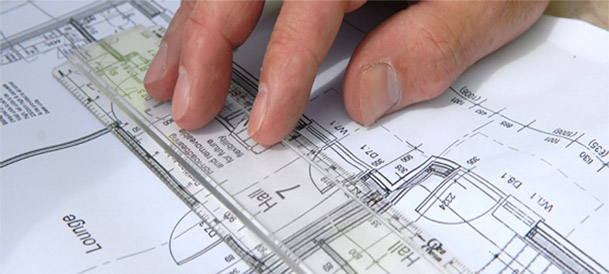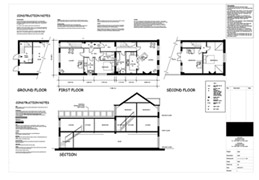


Our Process…
.......... Feasibility Study
.......... Design
.......... Planning Application
.......... Building Regulations
.......... Schedule of Works
Depending on your specific requirements we can include detailed plan drawings (CAD), cross sections, intricate details and extensive notes specifying materials and methods of construction, building regulation applications, forms, letters and all council revisions and resubmissions as necessary. If you require we can provide the necessary structural calculations to support the designs.
The detailed CAD drawings we produce, once approved by building control, are also suitable for obtaining builders quotations and for the actual building works.
Production of a schedule of works is an additional service. This provides a full specification to ensure that when tendering, the builders all quote on the detailed work involved, to the same standard of workmanship, enabling you to feel confident that your chosen contractor understands the quality of finish you are expecting.
Building Regulations
Once planning permission has been approved, the next step is to produce detailed drawings, structural calculations and to obtain building regulations approval from the council.Building Regulations are a mandatory requirement and your works must adhere to a set of pre-defined standards to ensure safe building practice and good workmanship.
There are two stages required to fulfil the requirements and attain approval.
The first stage requires the submission of the detailed plans to the Building Control Department, for their approval. This ensures that the plans comply with the regulations. We will act on your behalf throughout this stage, forming the detailed plans, completing application forms, liaising with the Building Control Department and submitting the necessary documents for approval.
The second part occurs once the building work has commenced and requires inspections of the building work to ensure the high standards on the drawings are delivered in the construction phase. Site visits by Building Control occur at various key stages of construction and a Compliance Certificate is issued upon completion. Your contractor is obligated to arrange these site visits at the relevant stages of your build.


Office, 135 North Lane
Clanfield, nr Waterlooville
Hampshire PO8 0RL
| Home | | About Us | | FAQ’s | | Contact Us | | Privacy | | Terms & Conditions |
| Our Services | | Feasibility Study | | Design | | Planning Application | | Building Regulations | | Schedule of Works |
© The Planning Service. All rights reserved. E&EO
______________________________________________________________________________________________________________________________________________________
Call us now on (023) 92 597364 for a Free Initial Feasibility Consultation and Quotation...
The Planning Service provides residential Architectural Services in the following fields:
Surveys |
Planning Applications |
Reports |
Other Services |
The Planning Service can provide Architectural Services and Technical Drawings for Planning Applications and Building Regulations in the following areas:
Clanfield, Waterlooville, Purbrook, Havant, Widley, Bedhampton, Hayling Island, Rowlands Castle, Leigh Park, West Leigh, Emsworth, Cowplain, Catherington, Lovedean, Horndean, Southbourne, Westbourne, Bosham, Chichester, Cosham, Drayton, Portsmouth, Southsea, Denmead, Wickham, Bishops Waltham, Fareham, Eastleigh, Whiteley, Hedge End, Boitley, Titchfield, Stubbington, East Meon, Petersfield, Liss, Hawkley, Burition, Froxfield, Liphook, Milland, Rogate, Steep, Sheet, South Harting, Greatham, Bordon, Alton, Four Marks, Bentley, Headley, Farnham, Aldershot, Fleet, Hook, Basingstoke, Farnborough, Haslemere, Godalming, Guildford, Midhurst, Alresford, Winchester and other locations in Hampshire, West Sussex and Surrey.