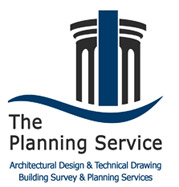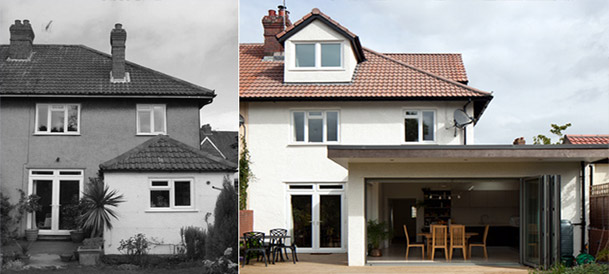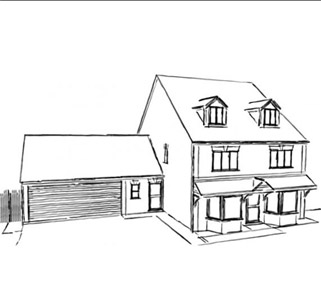


Our Process…
.......... Feasibility Study
.......... Design
.......... Planning Application
.......... Building Regulations
.......... Schedule of Works

Design Stage
Once you have chosen the level of service you require and the fee proposal is agreed, we will start the design phase.This will involve a photographic survey of your property and production of initial CAD drawings of the existing building elevations and plans. A design consultation allows us to discuss the appearance, practicalities, feel and flow of the building, producing sketch ideas together.
Once we have captured your aspirations we can progress with your chosen design, forming simple CAD plans with 3D imagery to help you see the full potential of your ideas.
Within the design phase we will also research the site in respect to planning history and Local Authority planning policy, assessing external factors which could influence the design and the likelihood of obtaining planning permission.

Office, 135 North Lane
Clanfield, nr Waterlooville
Hampshire PO8 0RL
| Home | | About Us | | FAQ’s | | Contact Us | | Privacy | | Terms & Conditions |
| Our Services | | Feasibility Study | | Design | | Planning Application | | Building Regulations | | Schedule of Works |
© The Planning Service. All rights reserved. E&EO
______________________________________________________________________________________________________________________________________________________
Call us now on (023) 92 597364 for a Free Initial Feasibility Consultation and Quotation...
The Planning Service provides residential Architectural Services in the following fields:
Surveys |
Planning Applications |
Reports |
Other Services |
The Planning Service can provide Architectural Services and Technical Drawings for Planning Applications and Building Regulations in the following areas:
Clanfield, Waterlooville, Purbrook, Havant, Widley, Bedhampton, Hayling Island, Rowlands Castle, Leigh Park, West Leigh, Emsworth, Cowplain, Catherington, Lovedean, Horndean, Southbourne, Westbourne, Bosham, Chichester, Cosham, Drayton, Portsmouth, Southsea, Denmead, Wickham, Bishops Waltham, Fareham, Eastleigh, Whiteley, Hedge End, Boitley, Titchfield, Stubbington, East Meon, Petersfield, Liss, Hawkley, Burition, Froxfield, Liphook, Milland, Rogate, Steep, Sheet, South Harting, Greatham, Bordon, Alton, Four Marks, Bentley, Headley, Farnham, Aldershot, Fleet, Hook, Basingstoke, Farnborough, Haslemere, Godalming, Guildford, Midhurst, Alresford, Winchester and other locations in Hampshire, West Sussex and Surrey.