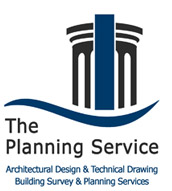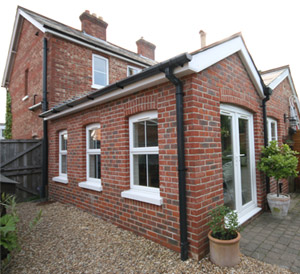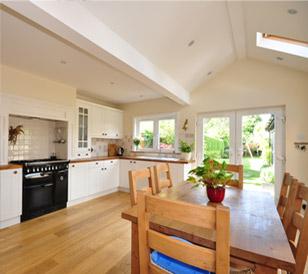



Our Commitment
We take pride in our personal approach.
Our efforts are based on the firm belief of listening to the ideas of our clients and turning those ideas into reality.
Word of mouth is the best form of reference, therefore the service we provide has to be to a high standard at a competitive price.
We offer an innovative and client focused service, experienced in undertaking domestic architectural projects including home extensions, conversions and new build development. We provide a 5 stage model of Architectural Services to support you with your project. Our approach is simple - you choose the level of service you need:
1. Feasibility Study
Having visited the site, made initial inquires with the statutory authorities and considered the legal requirements, we can provide you with a feasibility report to help avoid unexpected costs and delays later in the build.2. Design Stage
The design process involves you at every stage. Our design consultations are conducted to suit your convenience and ensure that you remain empowered in your decision making throughout. Together we will realise your aspirations for your property.3. Planning Permission
We will advise on whether your project requires Planning Permission or falls under Permitted Development. On completion of design drawings we will submit a planning application or an application for a Certificate of Lawfullness. At every stage we will manage the administration and liaison with your Local Authority.4. Building Regulations
Once planning permission has been obtained, the next step is to produce detailed drawings and obtain building regulations approval from the council. The Building Regulations are mandatory and ensure safe building practices and good workmanship. From the detailed plans any structural calculations required can also be made.5. Schedule of Works
Our Tendering Service will ensure that you obtain the best possible quotation from prospective builders and that you carry out the correct tendering procedure.
It includes a schedule of works for pricing against, to ensure all builders are pricing for the same quality goods and workmanship.
Architectural & Drawings Services:
Planning Drawings:
Single and Two Storey Extensions
Loft Conversions
Porches
New Garages
Garden Buildings
Garage Conversions
Conservatories
New House BuildsCertificate of Lawful Permitted Development
Other Architectural Services:
Building Regulations
Design and Access Statement
Party Wall Awards
Cost Plans/Budget Estimates
Project Management
Measured & Photographic Survey
Digital OS Mapping
Structural Engineering & Calculations
Lease Plans

Office, 135 North Lane
Clanfield, nr Waterlooville
Hampshire PO8 0RL
| Home | | About Us | | FAQ’s | | Contact Us | | Privacy | | Terms & Conditions |
| Our Services | | Feasibility Study | | Design | | Planning Application | | Building Regulations | | Schedule of Works |
© The Planning Service. All rights reserved. AJA & Associates Ltd. t/a The Planning Service is registered in England and Wales. Number: 12961666. E&EO
______________________________________________________________________________________________________________________________________________________
Call us now on (023) 92 597364 for a Free Initial Feasibility Consultation and Quotation...
The Planning Service provides residential Architectural Services in the following fields:
Surveys |
Planning Applications |
Reports |
Other Services |
The Planning Service can provide Architectural Services and Technical Drawings for Planning Applications and Building Regulations in the following areas:
Clanfield, Waterlooville, Purbrook, Havant, Widley, Bedhampton, Hayling Island, Rowlands Castle, Leigh Park, West Leigh, Emsworth, Cowplain, Catherington, Lovedean, Horndean, Southbourne, Westbourne, Bosham, Chichester, Cosham, Drayton, Portsmouth, Southsea, Denmead, Wickham, Bishops Waltham, Fareham, Eastleigh, Whiteley, Hedge End, Boitley, Titchfield, Stubbington, East Meon, Petersfield, Liss, Hawkley, Burition, Froxfield, Liphook, Milland, Rogate, Steep, Sheet, South Harting, Greatham, Bordon, Alton, Four Marks, Bentley, Headley, Farnham, Aldershot, Fleet, Hook, Basingstoke, Farnborough, Haslemere, Godalming, Guildford, Midhurst, Alresford, Winchester and other locations in Hampshire, West Sussex and Surrey.